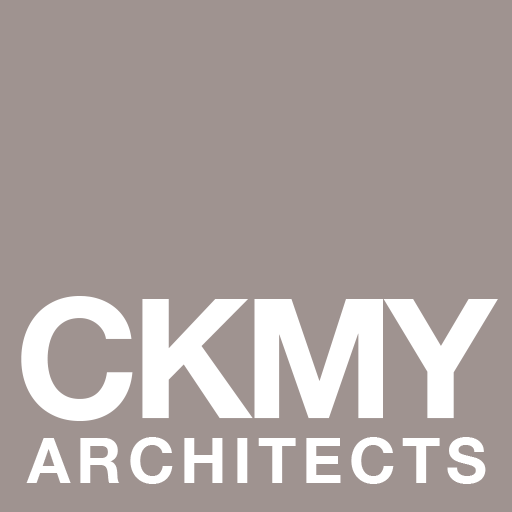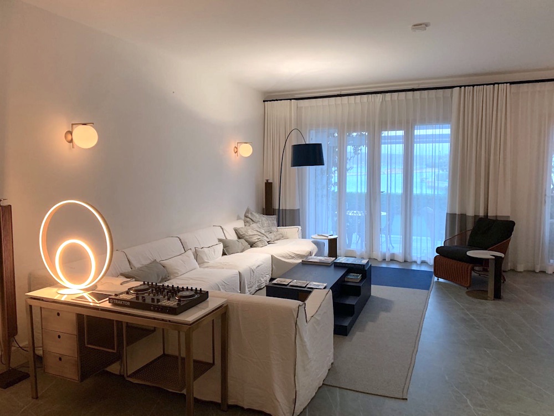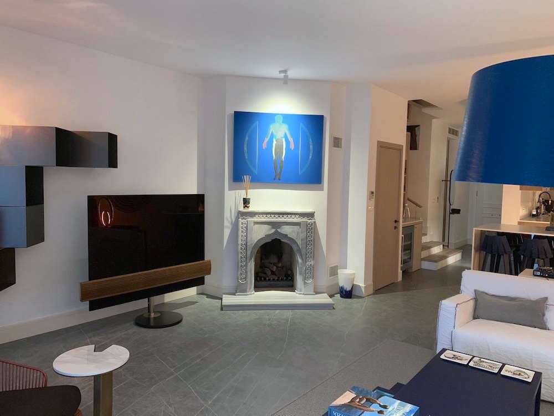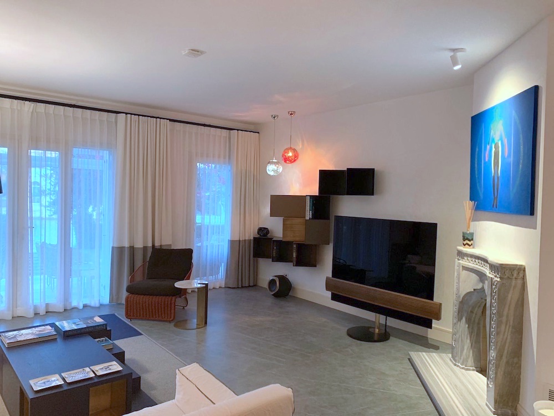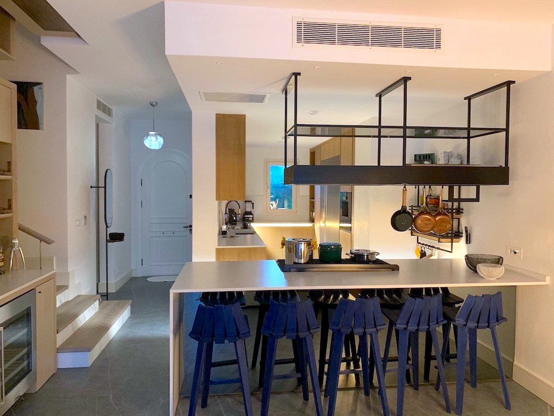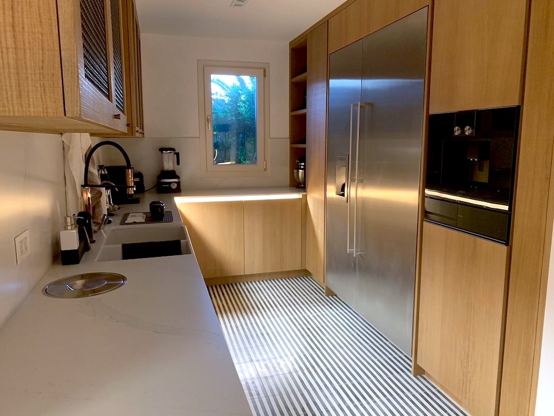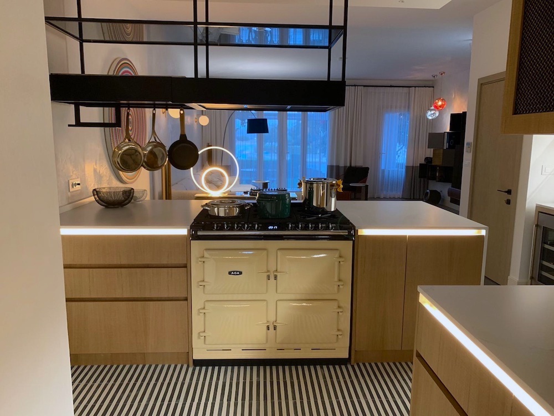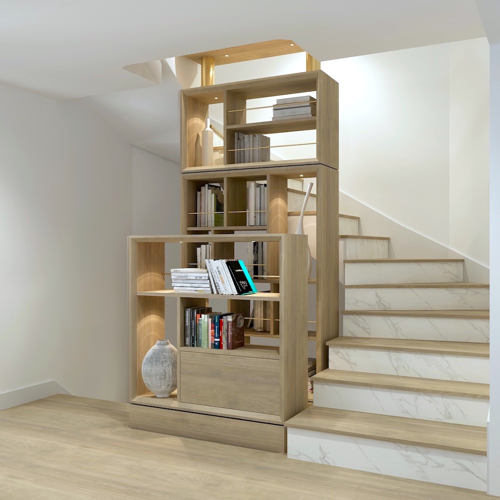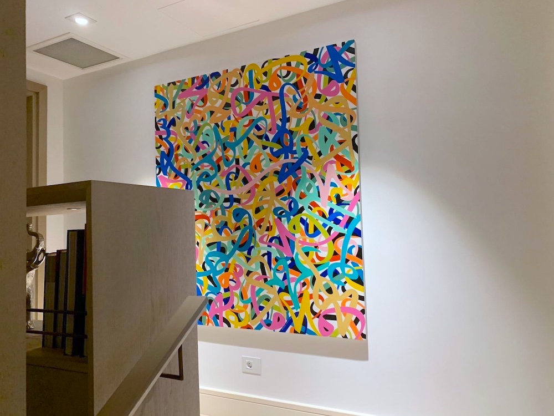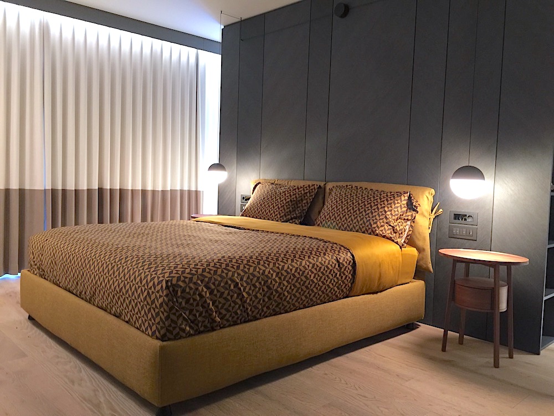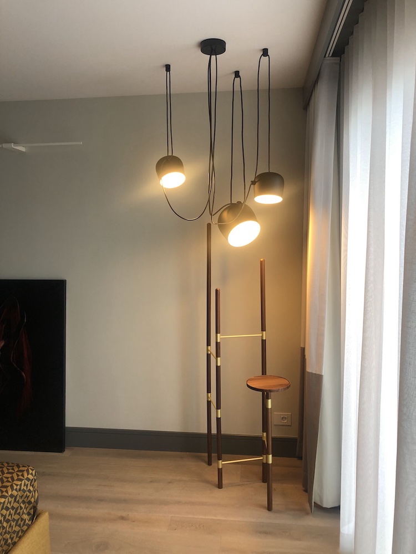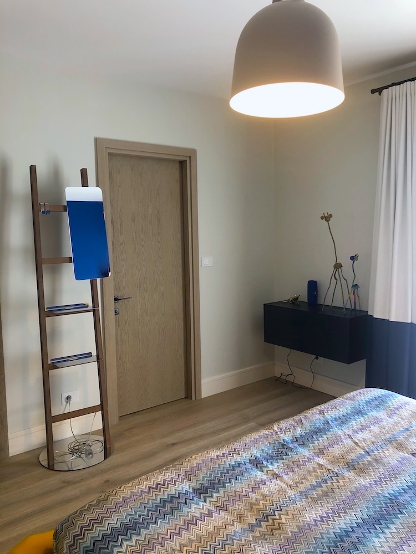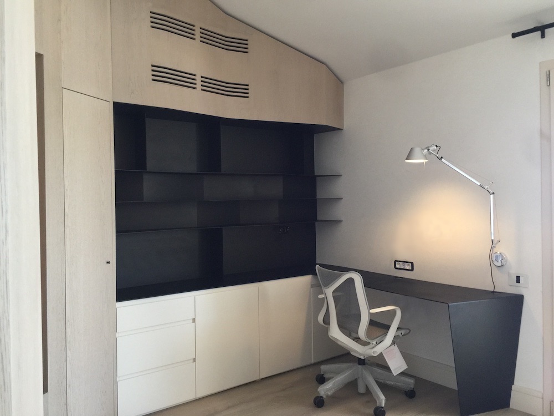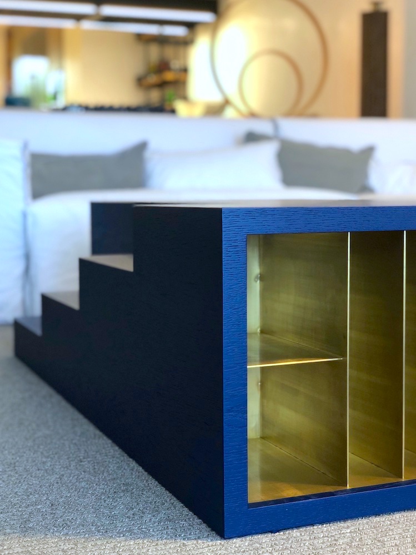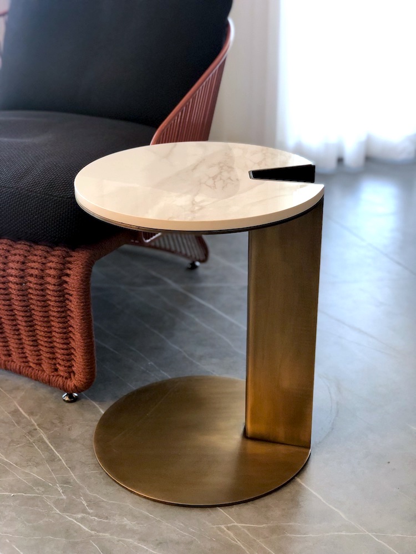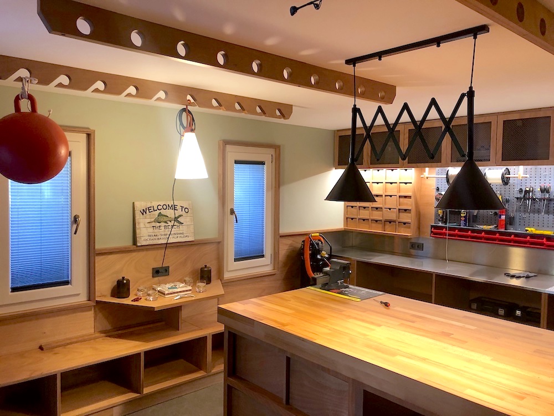The project is the renovation of a house in Port Alaçati. Inspired from the renowned development “Port Gruimaud” located on the French riviera, Port Alaçati’s originality is a unique synthesis of Turkish, Aegean and Mediterranean architectural styles. This 3 floored house, with a private boat mooring area, is one of the biggest house in Port Alaçati. The project is situated between 2 other houses, thus having only 2 facades with the natural light was the challenging part of the design process. Natural light colored materials was used in order to circulate the sun light to its maximum inside the house.
One of the particularity of the design stands on the staircase. Instead of creating a common handrail, we designed a library 3 floors high in the stairwell so this vertical circulation becomes also a living area.
