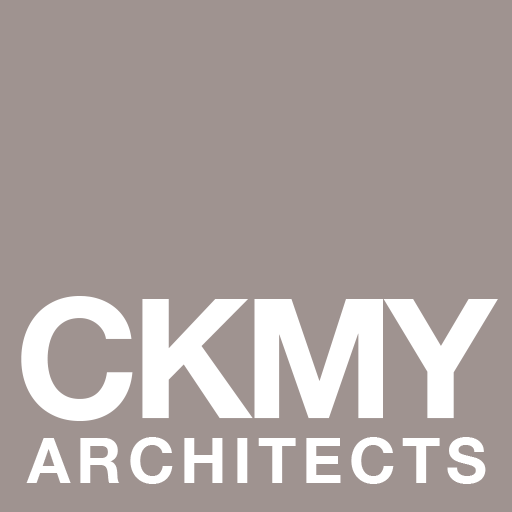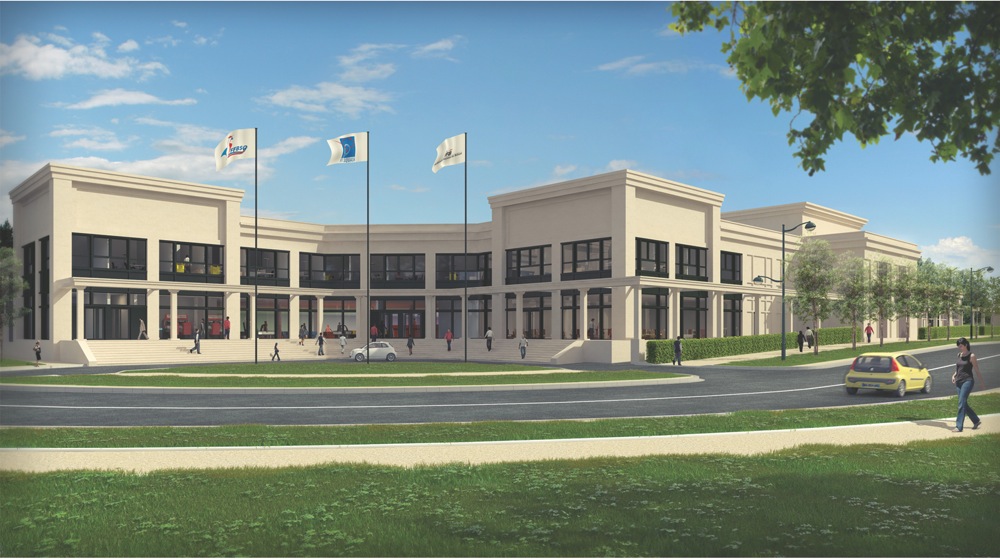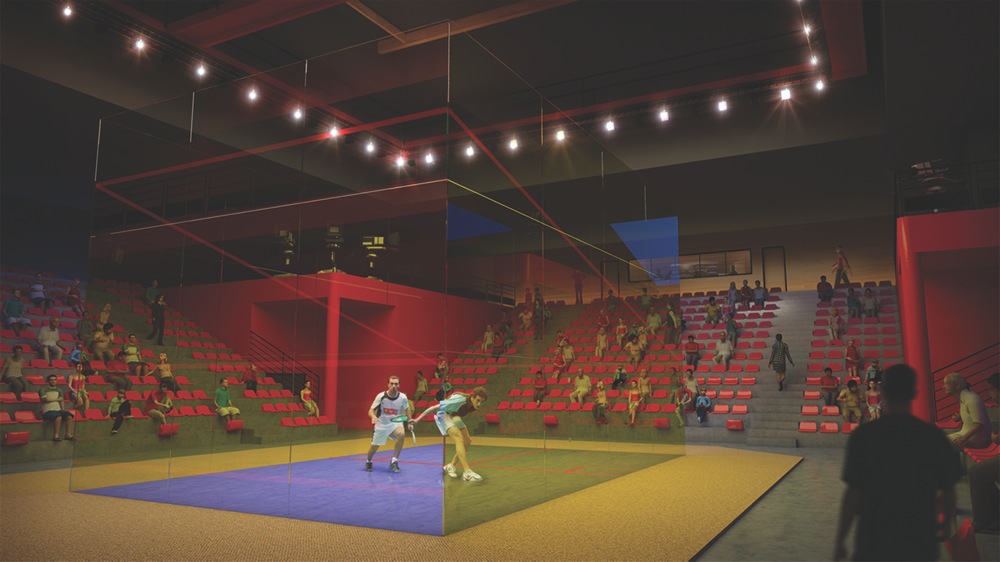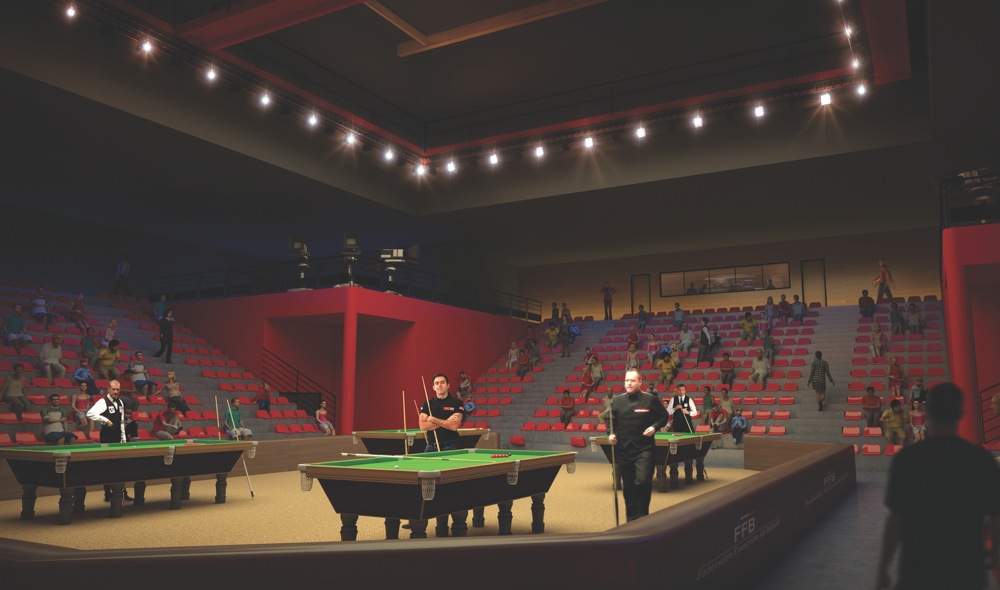The project answers perfectly to the requirements of the program given by the three Federations. The architectural design avoided the presence of columns in bowling, billiards and squash areas. The project includes a bowling area of 48 lanes with 620 spectators, a billiard area of 38 tables with 750 spectators, a squash area of 10 courts with 150 spectators and 1 big sports hall with 1000 spectators for squash and billiards World Championship organizations. The offices and the meeting rooms of the 3 federations are situated at the first floor to avoid mixing the administration area with the public area.



